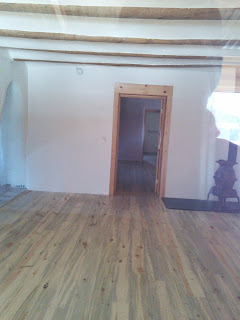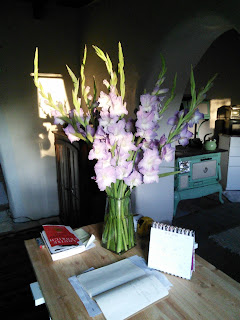loyal blog readers, I have been remiss
it has been way too long since my last post
moving and family drama kept me down
but
I am back!
here is what you have been missing on the remodel
of the 126 year old adobe farm house
in northern New Mexico:

the living room, bedroom and bathroom had been re-done
I was "cooking" in the toaster oven with a small fridge in the living room
and was anxious to get into the kitchen....

literally
the kitchen had no access to the screened porch
and it needed a door
and eventually a window next to it
but still the kitchen was dark
it had no other light except from the screened porch
and it had a stone floor that just sucked up the light

we decided on a small window over the sink
to the west
small "because sometimes in these old houses if you take out
too much of the wall, the whole wall falls down...."

Leroy knew what he was doing
he cut a small opening outside and
cut and forced a frame in as he went

wow just look at all the light coming through

first coat of stucco inside

and a finish coat on the whole kitchen
still in progress.....
this classic old stove came with the house
we put in new pipe with super safe go through the roof and ceiling things
it's great on a cool morning
and with the finishing of the kitchen, the office also got a coat of stucco
and paint


admiring his work
that wall still needs 2 new windows - office on the left and kitchen on the right
I just can't decide so it remains like this
until I get them
one of the first things we did was start to take down the fence
it looked like the house had braces

I thought we would take down a few panels and see what it looked like
- didn't stop till all but the back was gone

and put it up in the front
trucks liked to come in and turn around in front of the house
making it a parking lot

I want to turn it into a garden
this is the finished side of the fence looking from the house
with a new cherry tree and a pear
there is still a road on the right that you can get down around the back
or down to the lower fields
this is the new fence to the left of the front door
meanwhile
this was the leaky woodstove in the living room

cute from a distance

but not safe

happy was the day the new stove went in
Vermont Castings - top loader
I love it!
cold no more
next
the outside of the studio was in dire straits
all the old mud had washed off
and the buttresses were not even touching the ground
they had been worn off by rain
and several large trees had been allowed to grow right next to the house
and they had gotten under the foundation
and even pushed back the tin on the roof
I wish I had a photo of those trees
here is what it looked like when they were cut down
and here are the roots
they were huge and had to show just how huge in a photo

then he filled the holes with concrete to make a new footing


when the foundation was done


he wired the whole thing

in chicken wire
then started the first coat of stucco
in northern New Mexico:

the living room, bedroom and bathroom had been re-done
I was "cooking" in the toaster oven with a small fridge in the living room
and was anxious to get into the kitchen....

literally
the kitchen had no access to the screened porch
and it needed a door
that was the first thing we did
and eventually a window next to it
but still the kitchen was dark
it had no other light except from the screened porch
and it had a stone floor that just sucked up the light

we decided on a small window over the sink
to the west
small "because sometimes in these old houses if you take out
too much of the wall, the whole wall falls down...."

Leroy knew what he was doing
he cut a small opening outside and
cut and forced a frame in as he went

wow just look at all the light coming through

first coat of stucco inside

and a finish coat on the whole kitchen
we put in new pipe with super safe go through the roof and ceiling things
it's great on a cool morning
and with the finishing of the kitchen, the office also got a coat of stucco
and paint

my new office with a great sunset view
it is the room right off the kitchen
and probably meant be a dining room
but I put the big table in the living room

admiring his work
that wall still needs 2 new windows - office on the left and kitchen on the right
I just can't decide so it remains like this
until I get them
one of the first things we did was start to take down the fence
it looked like the house had braces

I thought we would take down a few panels and see what it looked like
- didn't stop till all but the back was gone

and put it up in the front
trucks liked to come in and turn around in front of the house
making it a parking lot

I want to turn it into a garden
with a new cherry tree and a pear
there is still a road on the right that you can get down around the back
or down to the lower fields
this is the new fence to the left of the front door
meanwhile
this was the leaky woodstove in the living room

cute from a distance

but not safe

happy was the day the new stove went in
Vermont Castings - top loader
I love it!
cold no more
next
we focused on the room between the adobe buildings
it was an add on and never meant to be there
a good friend once told me that sometimes you have to take something out
well this was that time
it had leaked for years, was dark.....
this photo shows the window already taken out and some of the
adobes removed
we saved the adobes
and hopefully a horno is in my future
there doesn't that look better
soon to be a sweet patio
with nice chairs and plants in pots......
the front and side building are the main house
and the back building I call the studio
the outside of the studio was in dire straits
all the old mud had washed off
and the buttresses were not even touching the ground
they had been worn off by rain
and several large trees had been allowed to grow right next to the house
and they had gotten under the foundation
and even pushed back the tin on the roof
I wish I had a photo of those trees
here is what it looked like when they were cut down
and here are the roots
they were huge and had to show just how huge in a photo

then he filled the holes with concrete to make a new footing


when the foundation was done


he wired the whole thing

in chicken wire
then started the first coat of stucco
the building is really starting to look good
and I think I hear it thanking us....
in gratitude
xxoo




















